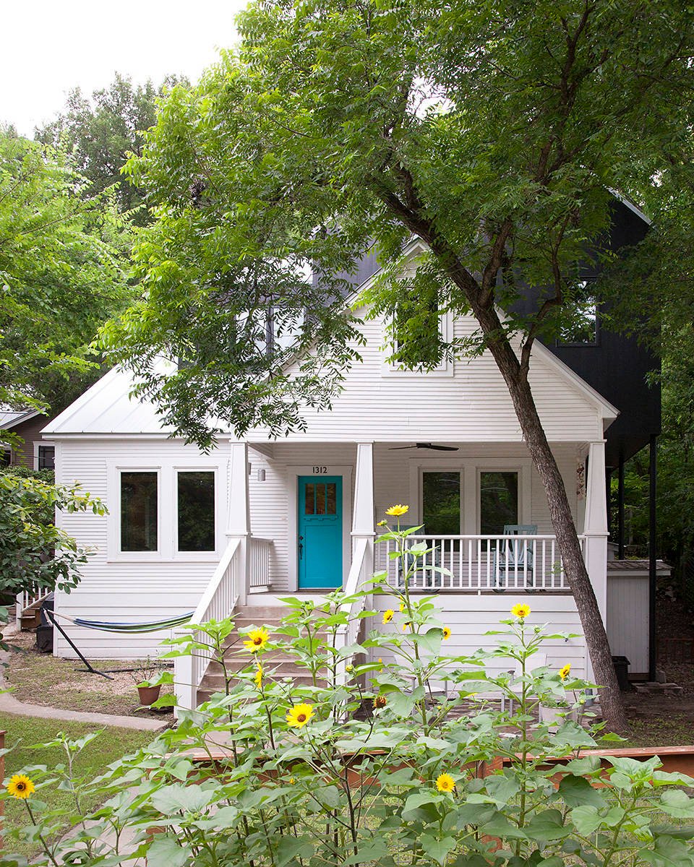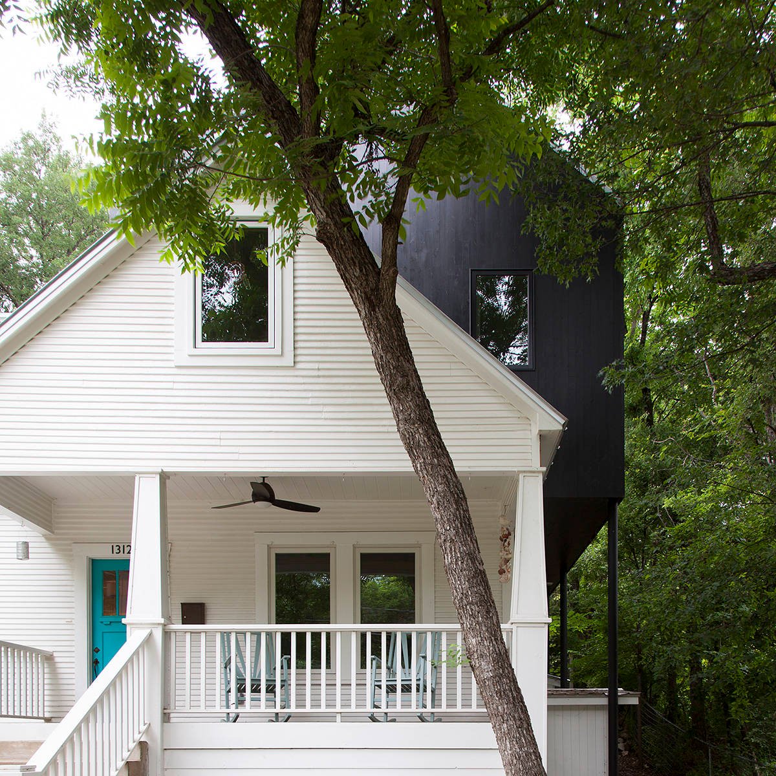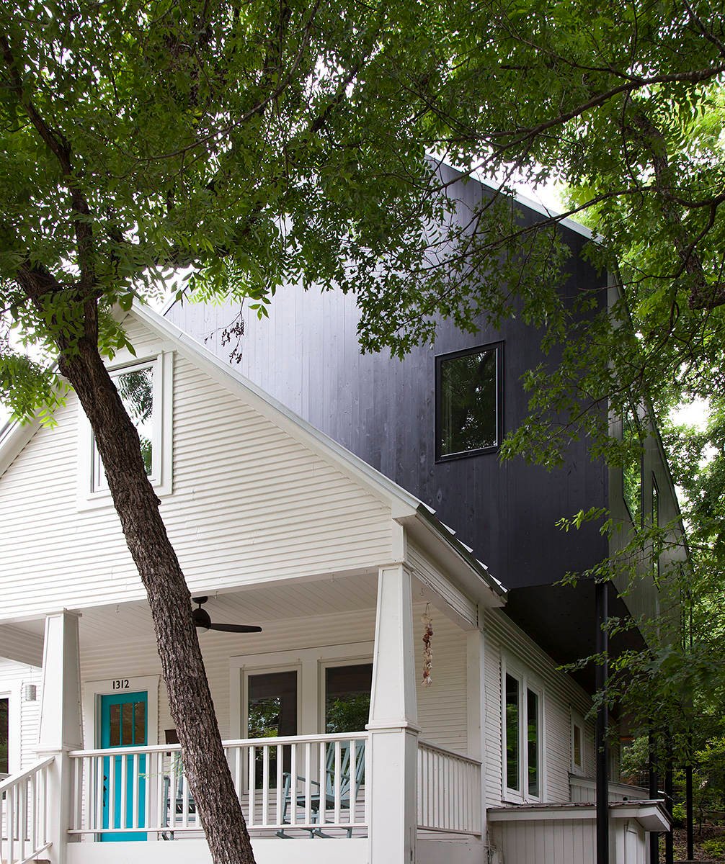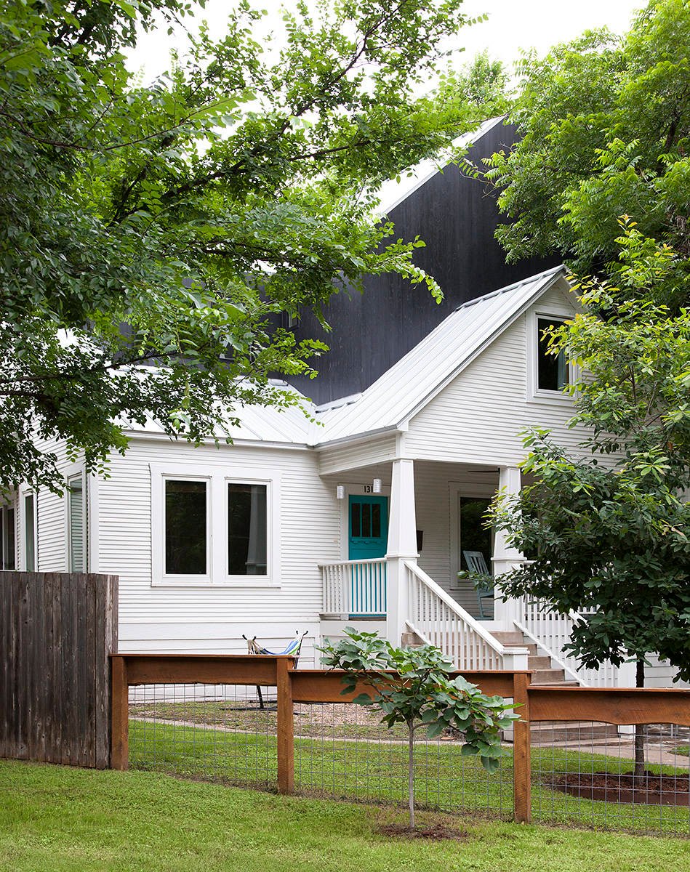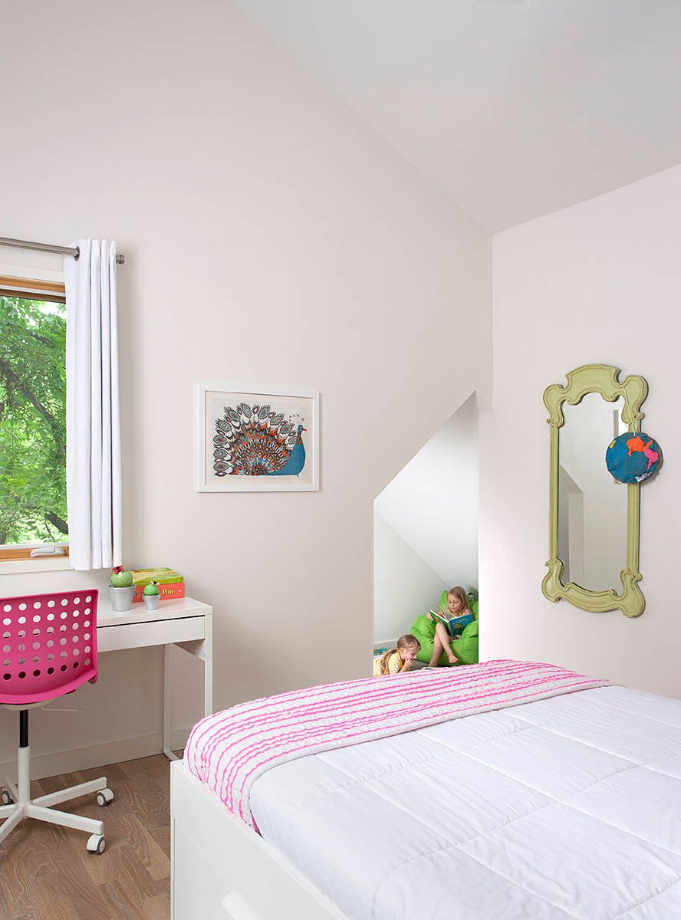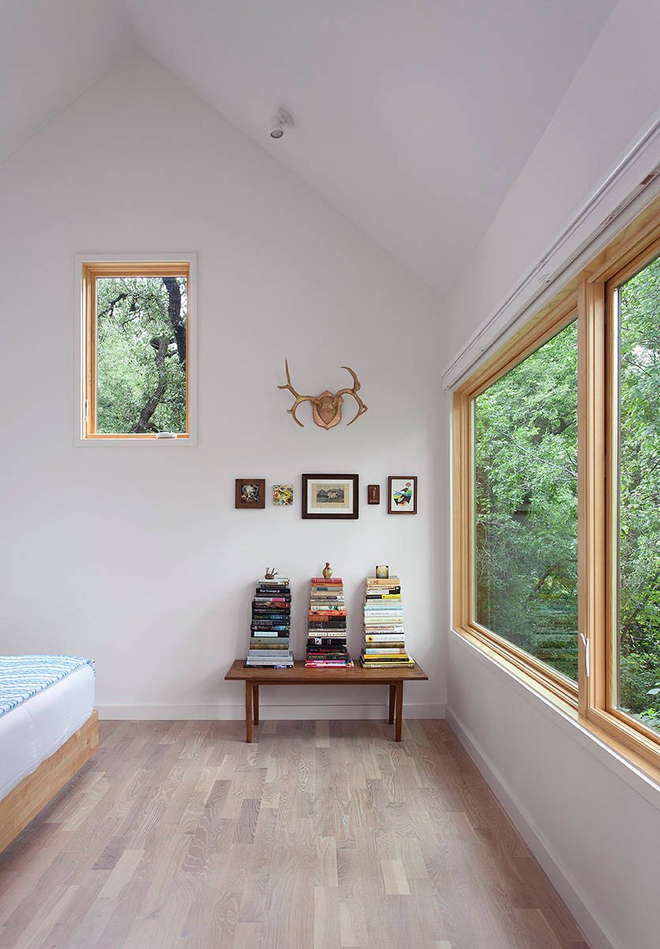Residential
Shadow House
Shadow House is an addition to a classic bungalow in the Travis Heights area of Austin. The owners expressed an interest in maintaining the home they so dearly loved, however they were in need of additional space as their family was expanding
We proposed a rather contemporary addition, designed to recede into the canopy of some existing trees, in an effort to cause the addition to become integrated into the surrounding foliage. The form is a direct proportional copy of the existing gable over the front porch, set slightly back and off center; in essence, the shadow of the existing house if one were to cast a light up at the existing gable from the ground. The deep black stain, contrasted with the existing white bungalow further emphasizes the original structure of the home.
The addition docks into the north portion of the existing house in a way that takes advantage of some additional building area along the north property line that was previously under utilized. To acheive this we placed the new second floor trusses on the plate line of the existing lower floor, then posted down on the north side with a series of steel columns. This connection with the ground further emphasizes the dematerializtion of the addition, the columns like slender tree trunks.
Into the shadow we placed a series of windows where appropriate, some large to take advantage of the proximity to the tree canopy. The window in the Master Bedroom is now affectionately referred to as 'Squirrel TV'.
Photography Credit: Ryann Ford
We proposed a rather contemporary addition, designed to recede into the canopy of some existing trees, in an effort to cause the addition to become integrated into the surrounding foliage. The form is a direct proportional copy of the existing gable over the front porch, set slightly back and off center; in essence, the shadow of the existing house if one were to cast a light up at the existing gable from the ground. The deep black stain, contrasted with the existing white bungalow further emphasizes the original structure of the home.
The addition docks into the north portion of the existing house in a way that takes advantage of some additional building area along the north property line that was previously under utilized. To acheive this we placed the new second floor trusses on the plate line of the existing lower floor, then posted down on the north side with a series of steel columns. This connection with the ground further emphasizes the dematerializtion of the addition, the columns like slender tree trunks.
Into the shadow we placed a series of windows where appropriate, some large to take advantage of the proximity to the tree canopy. The window in the Master Bedroom is now affectionately referred to as 'Squirrel TV'.
Photography Credit: Ryann Ford
